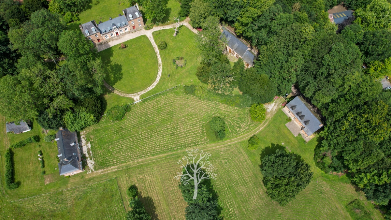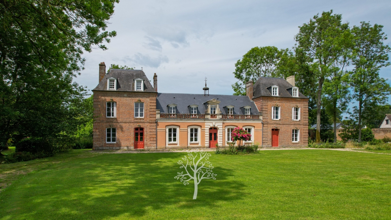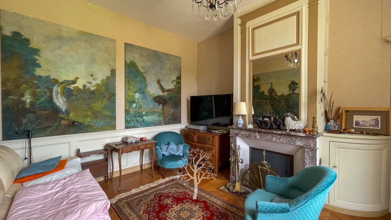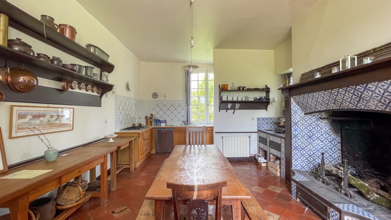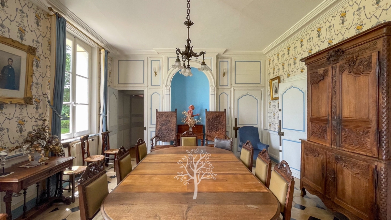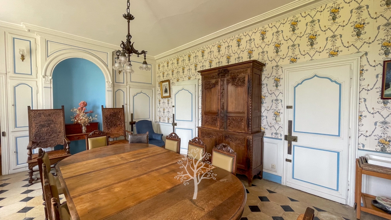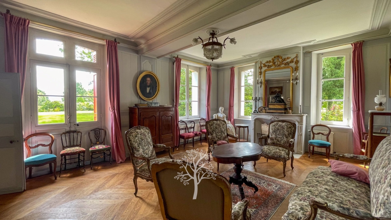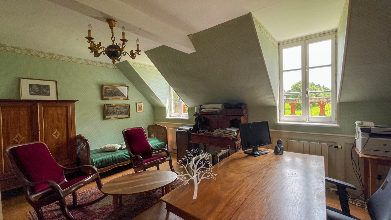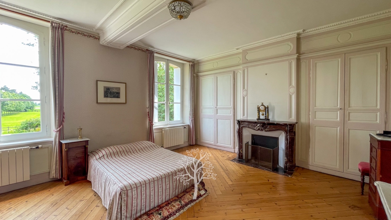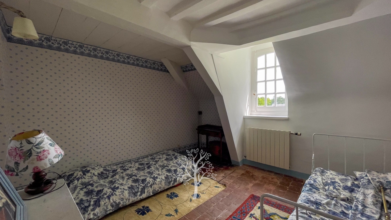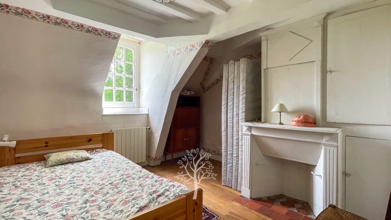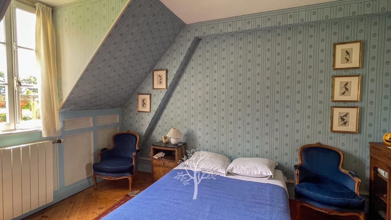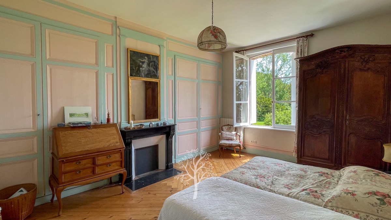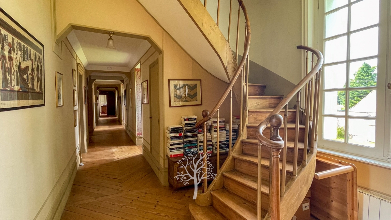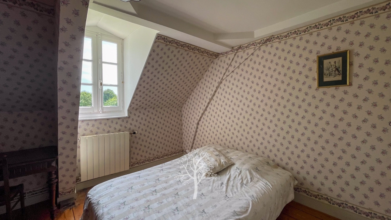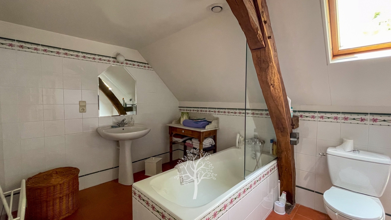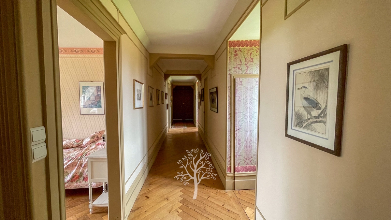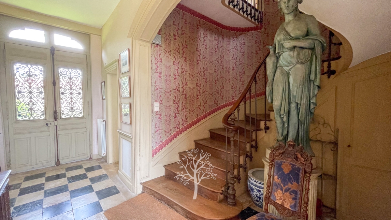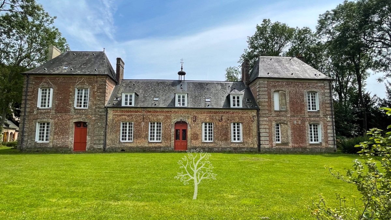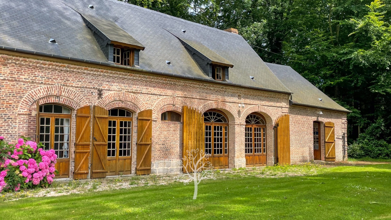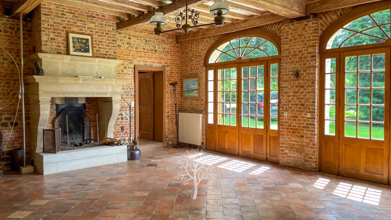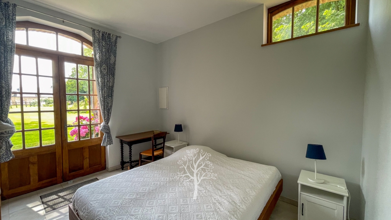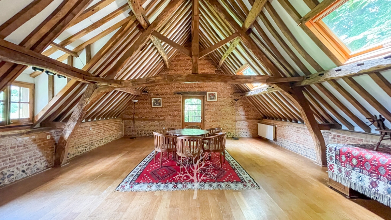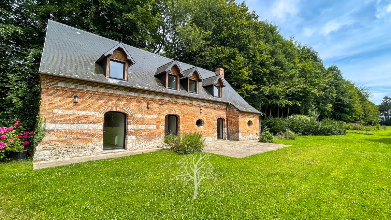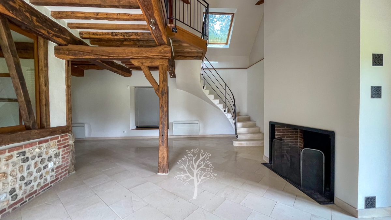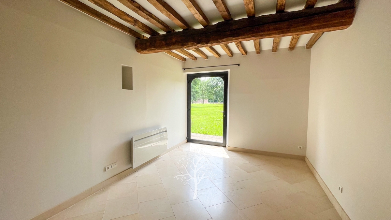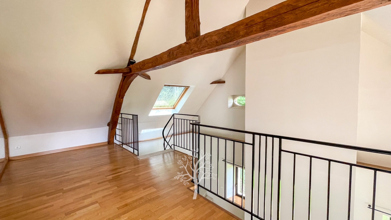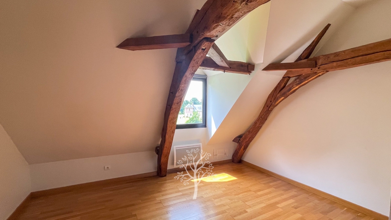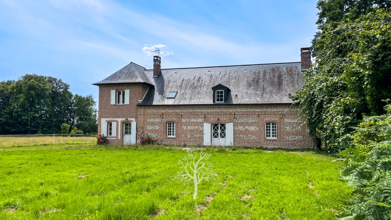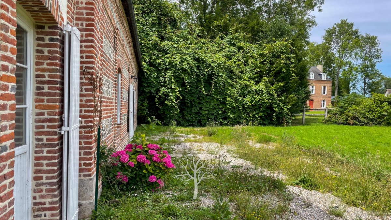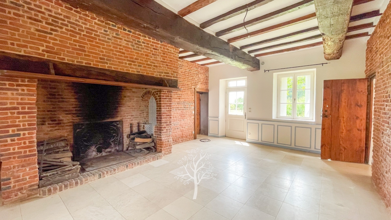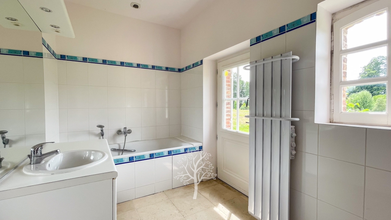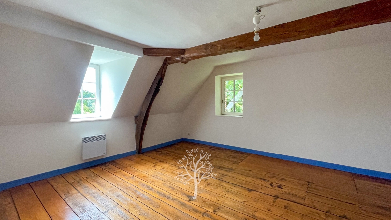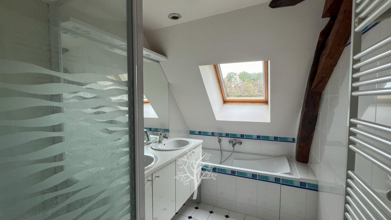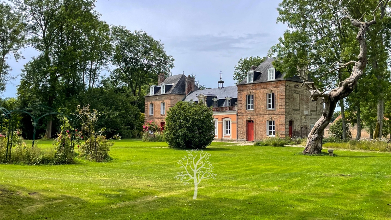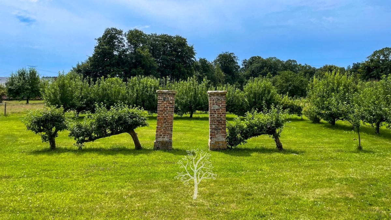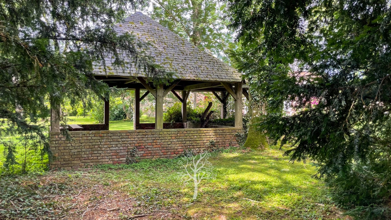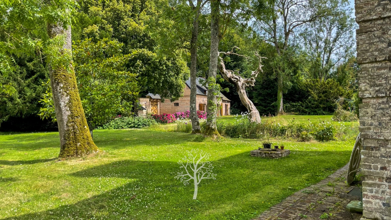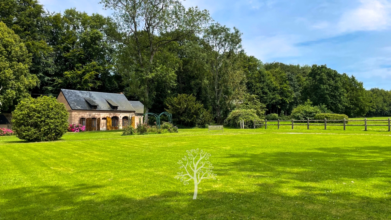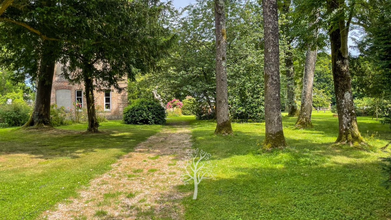
An elegant family castle
After passing the wrought iron gate, you will discover a well-kept garden, which leads you to the beautiful residence. Built in the 19th century in a remarkably elegant style, the building is proud and majestic. Offering a soft and charming style to the building, the walls coated with the warm ochre color are supported by the sand tone of the window surrounds.
Authenticity of old materials preserved
The very pretty entrance door of the castle invites you to enter a hall with woodwork and an old black and white checkerboard floor. The two living rooms with herringbone parquet floors and beautiful marble fireplaces are bathed in soft light. A dining room in the same style can easily accommodate a large gathering around the table. The kitchen is generously sized, and a superb fireplace with its beautiful blue earthenware that allows you to have lunch or dinner with the family.
The first floor served by a large corridor has six bedrooms with three shower rooms and three toilets.
On the second floor, the five bedrooms are also spacious, you will find a bathroom and a toilet
Very beautiful brick outbuildings rehabilitated into charming gites
The old outbuildings at the entrance to the estate have been transformed into a large, comfortable, charming gite, with its spacious living room and stone fireplace, a fitted and equipped kitchen. A master suite, where people with reduced mobility can be accommodated, completes the ground floor. The oak staircase leads you upstairs where you are greeted by a large landing, a bathroom and a toilet, as well as two large rooms, which can easily be converted into four bedrooms.
The Farm: Surface area of approximately 200 m² on two levels
Very pretty brick house completely restored, a beautiful entrance, with its living room and a typical Cauchoise fireplace, its dining room and its contemporary fireplace. The fitted and equipped kitchen connects the living rooms. The ground floor is completed by a master suite.
Upstairs is a large landing serving 4 bedrooms, 1 bathroom, 1 shower room, and a toilet.
Le Cellier: Surface area: approximately 185 m² on two levels
'Le Cellier' The quality of the building renovation is remarkable, the architect was able to combine contemporary materials in a 19th century building.
A spacious entrance welcomes you with this beautiful tiling and its large wardrobes dedicated to your guests' cloakrooms. The living room is of rare elegance, with its cathedral living room and its contemporary fireplace. We can see the kitchen between the preserved half-timbering.
The eye is immediately drawn to the white stone staircase, and especially to its wrought iron banister with the lines of the art nouveau period.
The latter leads you to a spacious mezzanine, where you can easily set up an office. The corridor serves 4 bedrooms and their respective shower rooms, a bathroom and a toilet
Snow White's house: Adorable little house with its living room, its shower room and 1 bedroom;
The property is completed with a stable
Pretty park of about 6 hectares, partially enclosed by walls and its meadows
In the park, a pond where the ducks rest. The woodshed is functional to shelter the equipment necessary for the maintenance of the property. Two small chicken coops are also present.
Note the presence of a magical covered well, where you can install a garden furniture to enjoy the coolness of the well during the summer afternoons.
A logistical situation of the first order:
This property for sale is located equidistant between Rouen and Dieppe, whose nearby station allows you to reach Paris Saint Lazare by train in two hours.
Property details
Consumption
Location

