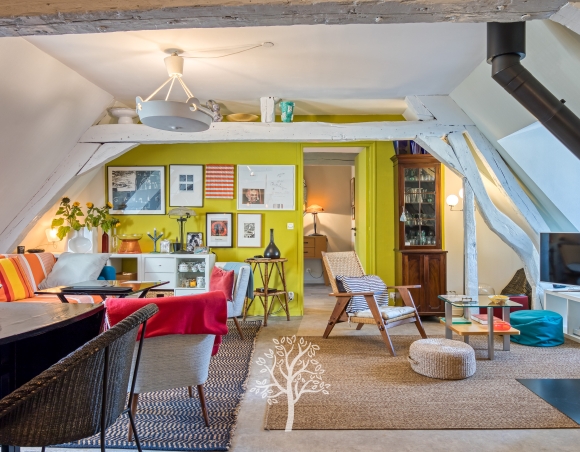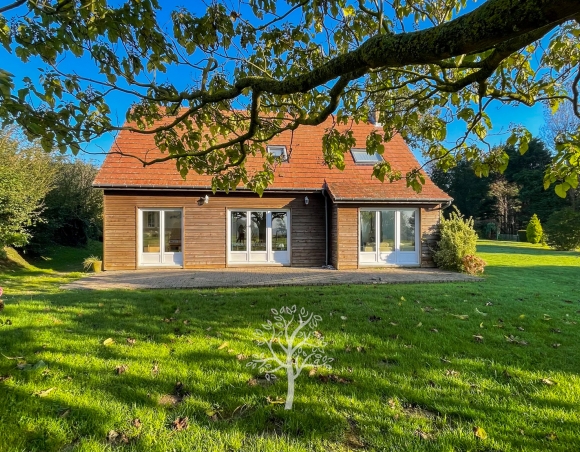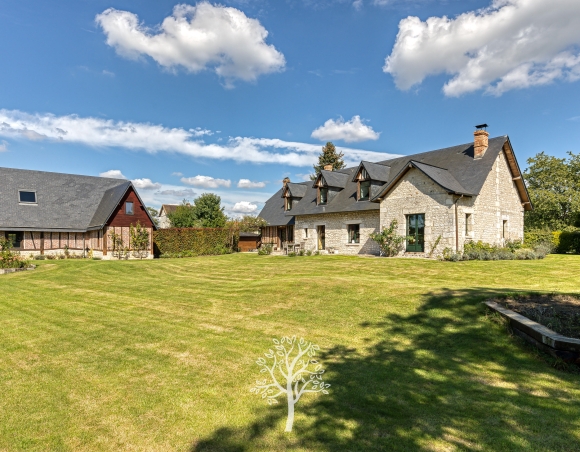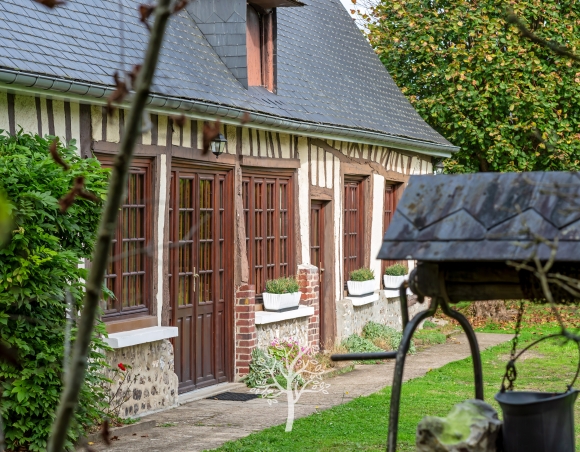Mansard style revisited
The realization of this high quality construction was led by the owner who was an architect.
As soon as you enter the entrance, the light floods you with its many French windows on the south facade.
The ground floor consists of an office, a small living room, a fitted and equipped kitchen, a large living room ideal for family life and for beautiful evenings by the large fireplace. You will also find a guest reception with its WC and washbasin.
The beautiful oak staircase gives you access to a landing which distributes the bedrooms and the bathroom.
At the end of the hall, behind a door, a very large room is revealed which is currently used by the artist of the house, but can easily be divided into two additional bedrooms.
You will also find a full basement with garage and wine cellar.
The second house and the garages
The other constructions of this set consist of
- The small house of 100m2 with its living room, open kitchen and 2 bedrooms, a garage
- A small outbuilding to house gardening equipment
- A double garage with a convertible attic to easily organize into 2 bedrooms and a bathroom
It should be noted that all these outbuildings are built in the same spirit as the main house, which makes it a very beautiful harmony.
A top-notch location
The house is located 10 minutes from Dieppe, which brings you to Paris in 2h30. The magnificent esplanade of Mers sur Mer and its colorful houses is a few minutes away. The Baie de Somme, a UNESCO World Heritage Site, is 50 minutes away.



















































































































