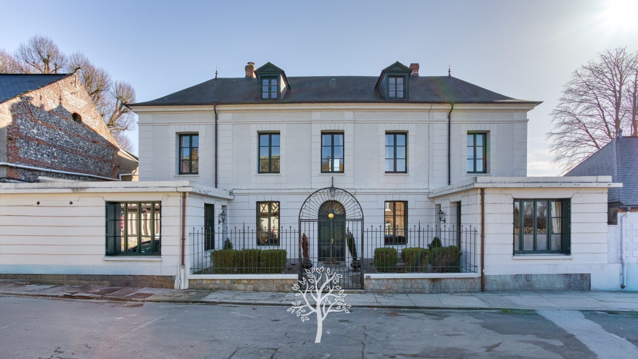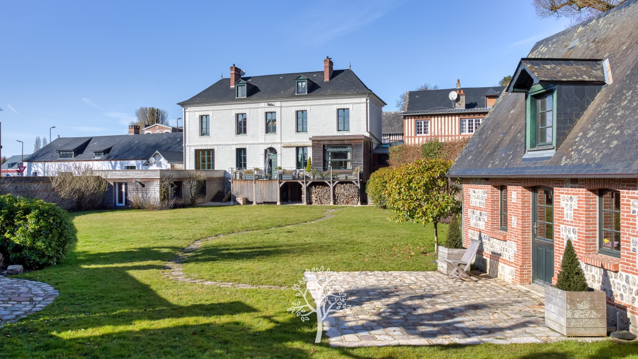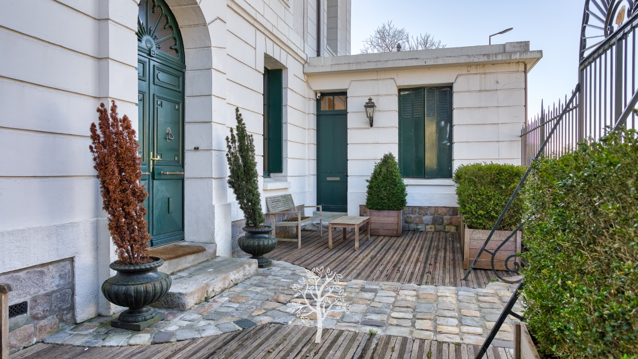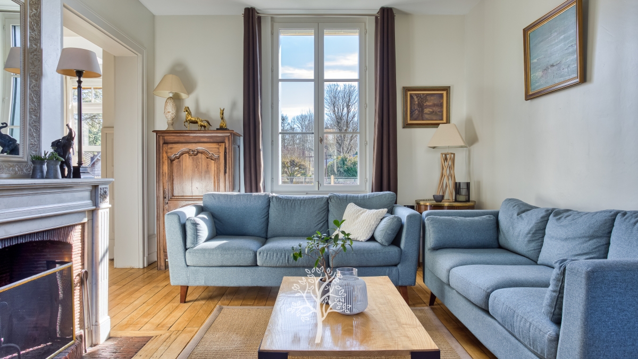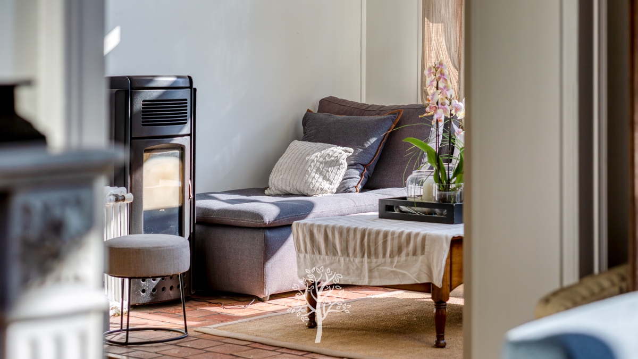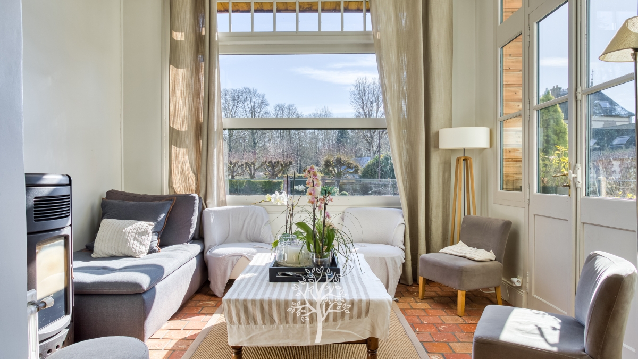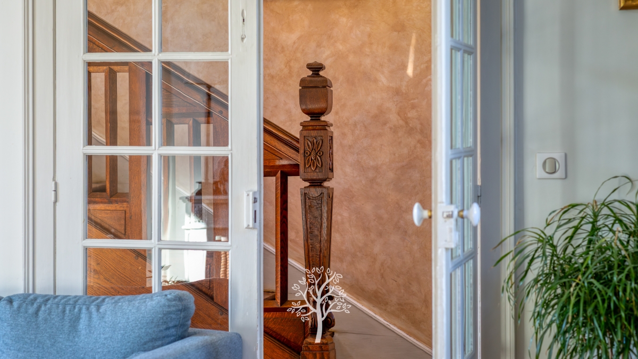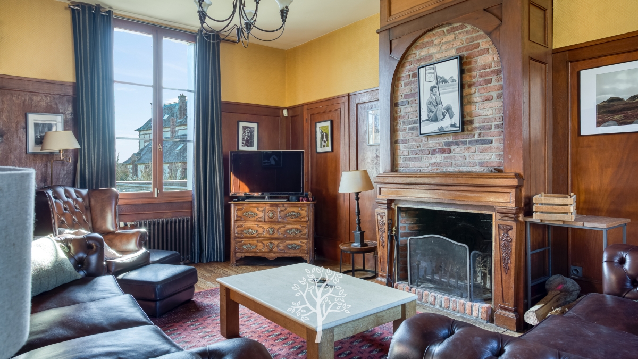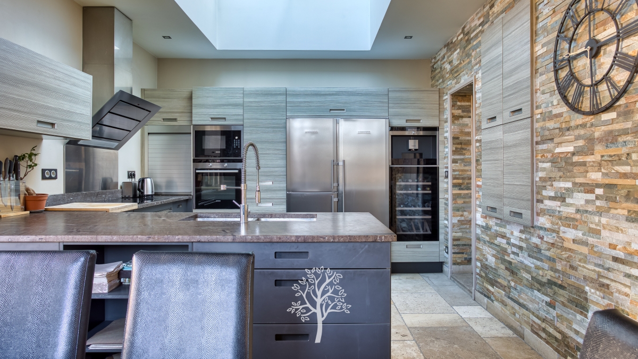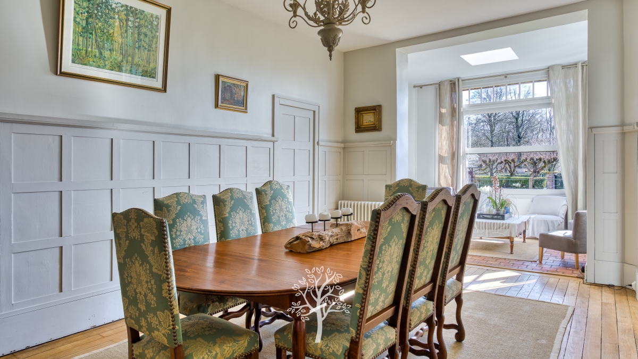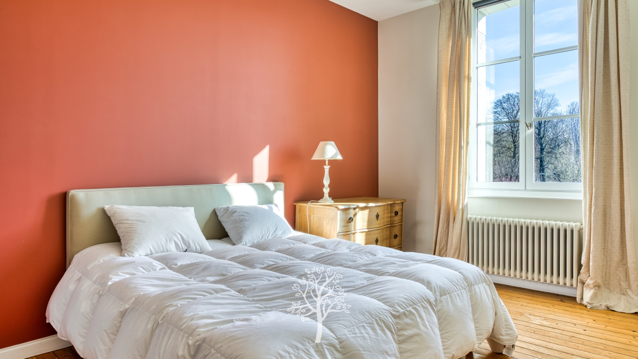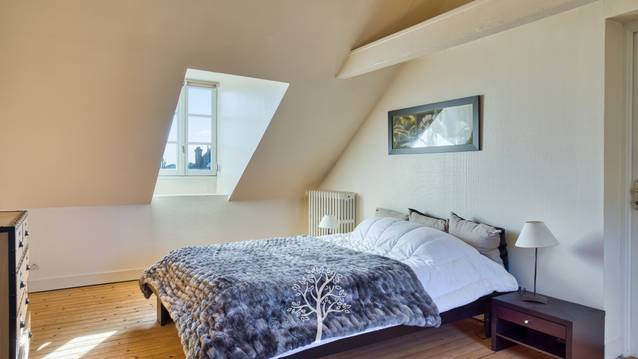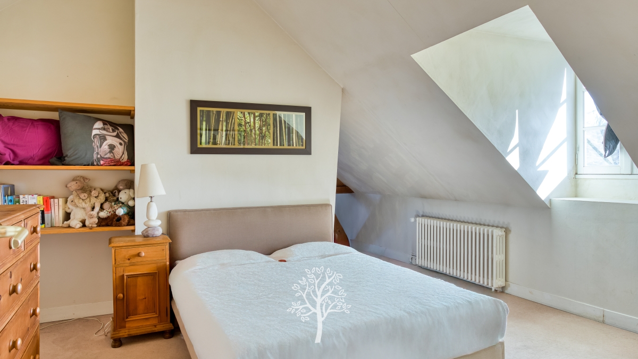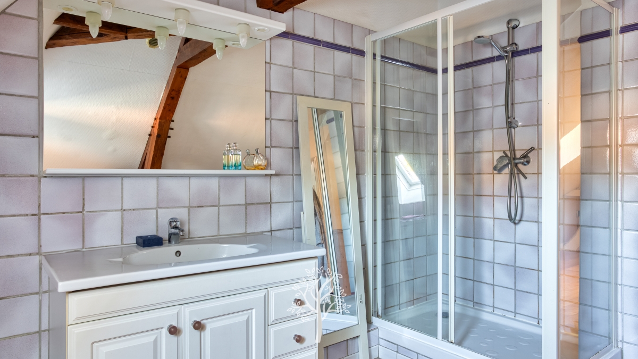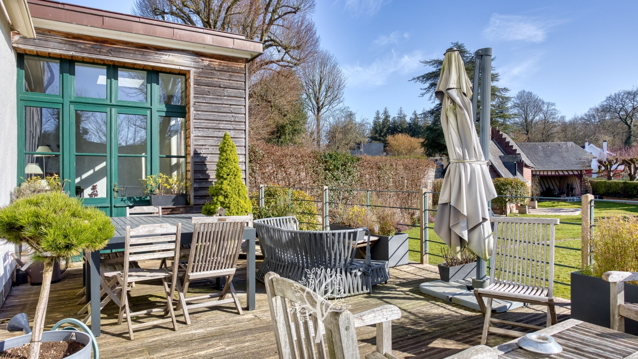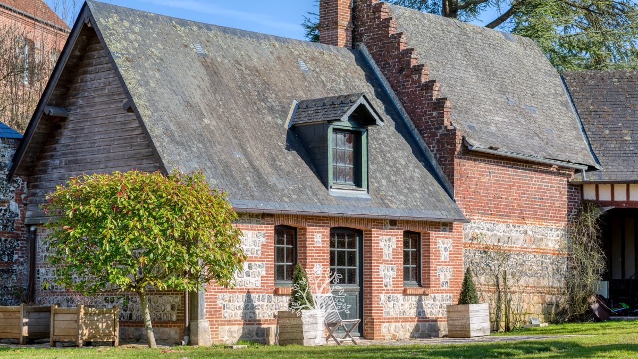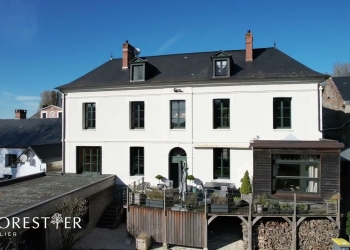A Bourgeois House of Character
Secluded from view, this superb Bourgeois house will captivate you at first glance. Its British-style elegance, with its small, manicured garden on the street side, immediately sets the tone: here, everything exudes charm, authenticity, and refinement.
From the entrance, the original granito terrazzo flooring sets the tone for a carefully preserved home, where every detail counts.
Designed to accommodate a family or to entertain in a friendly atmosphere, this residence offers generous volumes and a smooth flow between the living areas.
To the left of the entrance, four open spaces flow harmoniously:
• A cozy living room, decorated with an authentic marble fireplace.
• A small, cozy living room, nestled in an extension bathed in light thanks to its south-facing exposure, with a pellet stove for relaxing moments all year round.
• An elegant dining room, highlighted by beautiful woodwork.
• A large, inviting kitchen opens onto a dining area.
On the other side, a living room with period woodwork, a former notary's office, offers a cozy atmosphere where Chesterfield sofas naturally find their place.
Adjacent, a large, multipurpose room can be converted to suit your needs: a master suite, office, games room, or wellness area.
A staircase leads to a vast extension, ideal for creating a workshop, a separate office, a garage, or even additional bedrooms.
Upstairs:
• A beautiful master suite with a bedroom, dressing room, and shower room.
• Two additional bedrooms and a separate toilet.
On the second floor:
• Three comfortable bedrooms and a bathroom.
The house is in excellent overall condition: recent roof, double-glazed windows, etc.
A pleasant garden and an outbuilding full of potential
The easy-to-maintain, south-facing garden is ideal for enjoying sunny days: dining on the terrace, playing games for the children, relaxing moments with the family... it's all there.
At the far end of the property, an outbuilding, renovated externally (recent roof and brick joints), offers numerous possibilities: workshop, teleworking, independent studio... the choice is yours.
An ideal location between the sea and amenities
Only 10 minutes from the beaches of Quiberville and a 2-minute walk from the shops of Ouville-la-Rivière (bakery, grocery store, services), this house perfectly combines a pleasant living environment with everyday convenience.
Dieppe, 15 minutes away, completes the offerings with hospitals, supermarkets, schools, and cultural activities.
