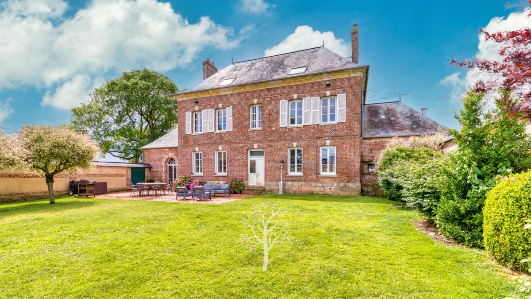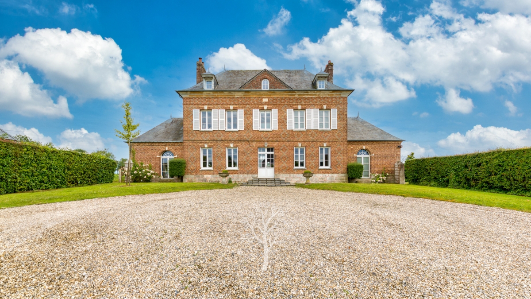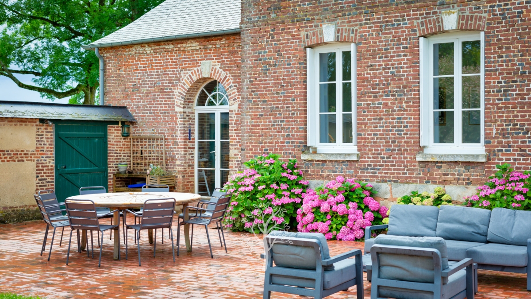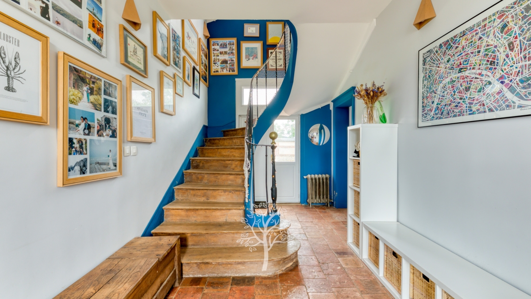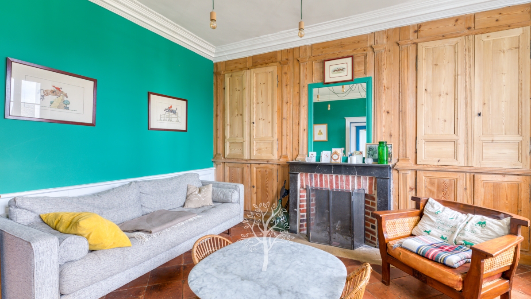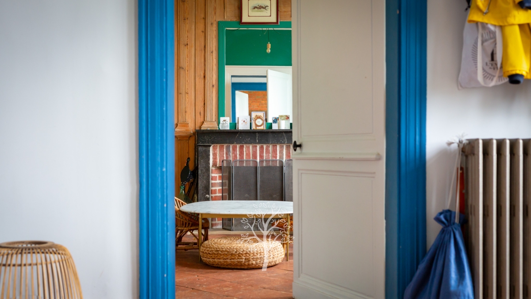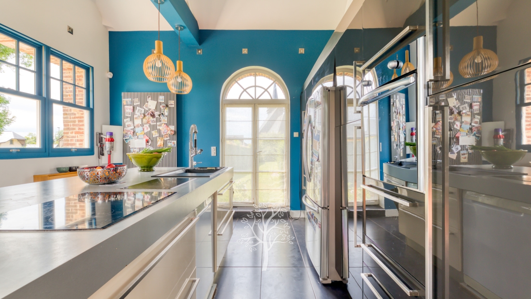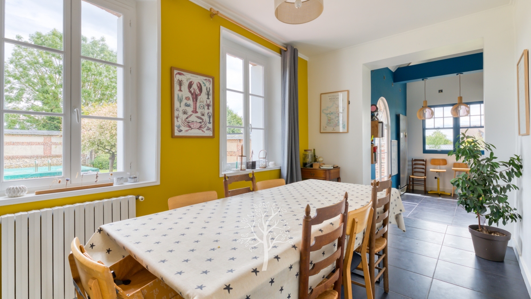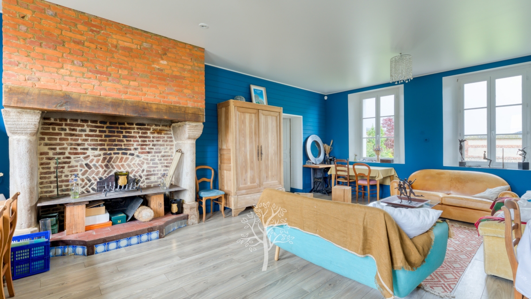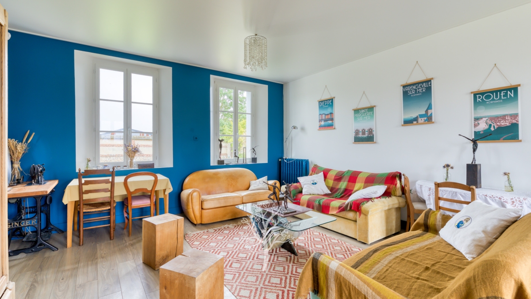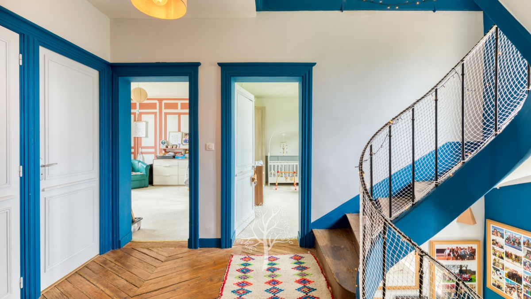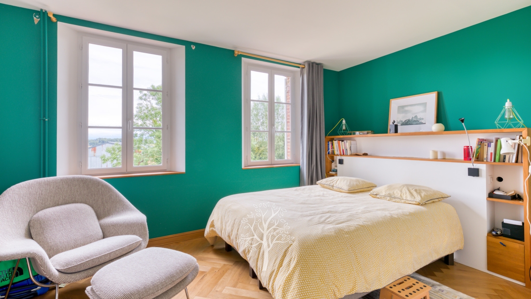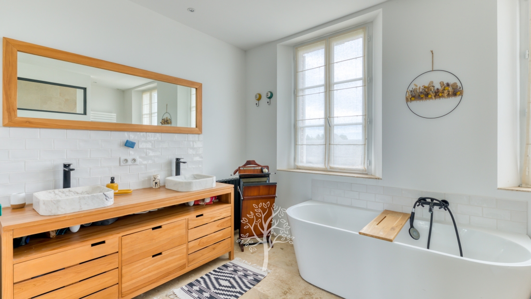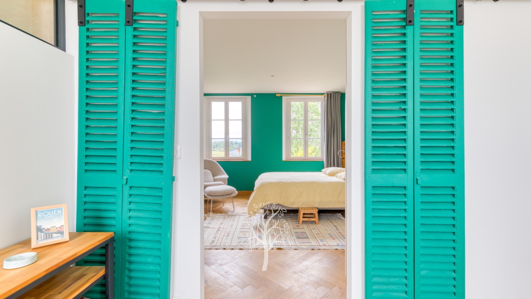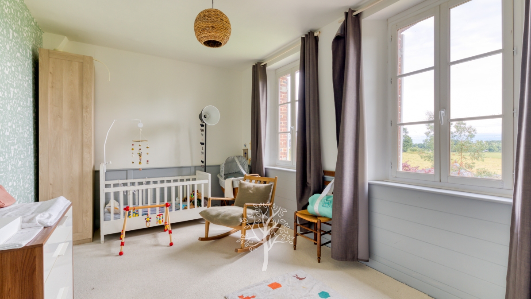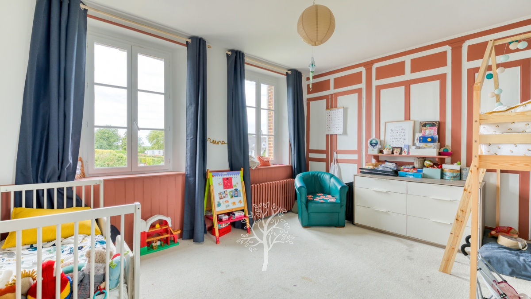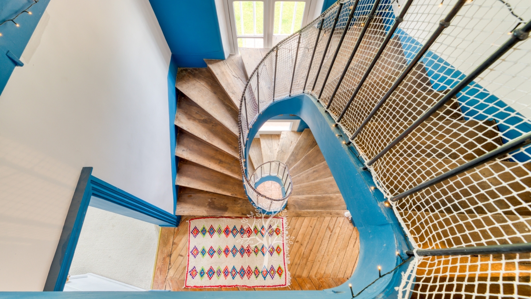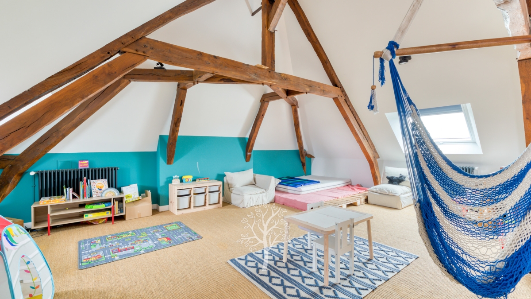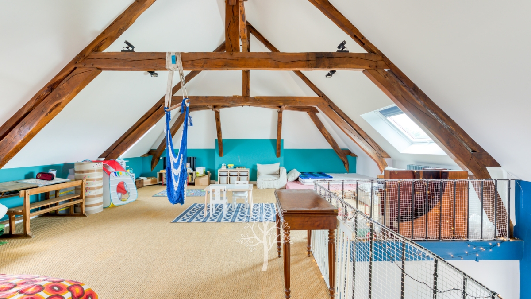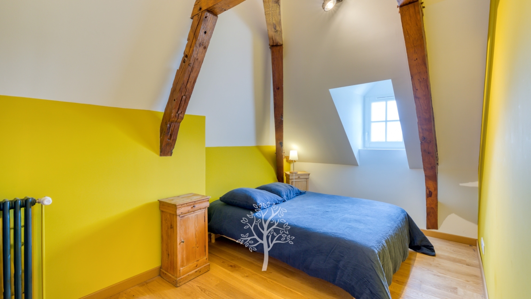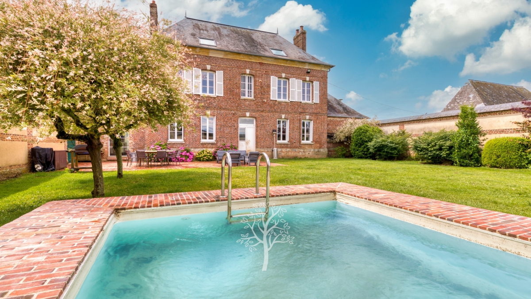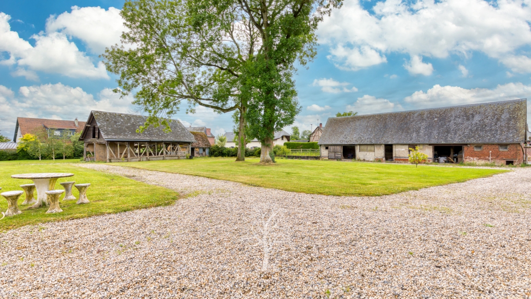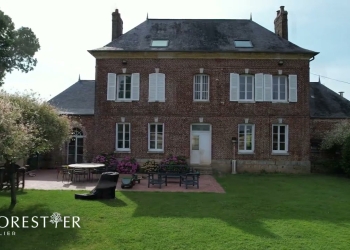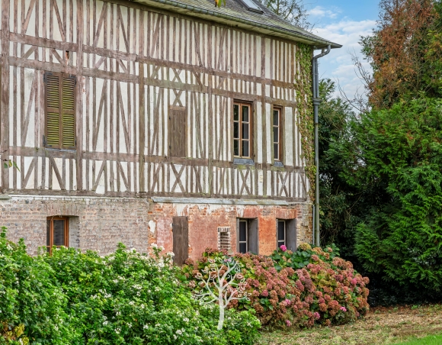Elegant Mansion with outbuildings and walled garden
Beyond the gate, this beautiful brick residence is a must! the symmetrical facade is typical of character houses in the Caux region. Renovated with taste and authenticity, the white openings and shutters add to the charm of the Maison de Maître. From the steps, the view is of the village church and its bell tower.
The distribution is classic: through entrance with beautiful oak staircase leading to the large living room with its majestic fireplace where the flames warm the atmosphere of long winter evenings with friends and the small, more intimate living room with fireplace, wood paneling and old tiles. It’s the room that brings the family together every day to relax and chat. The recent, rather contemporary kitchen is perfectly functional and extends into the classic dining room. An office with mezzanine room can be used as an extra bedroom on one level, adjoining laundry room.
On the 1st floor, the landing distributes two bedrooms with bathroom for the children and a spacious and bright suite for the owners: bathroom, Italian shower, dressing room.
The last level was recently rehabilitated to facilitate family life and entertaining. A large playroom with extra beds and two comfortable bedrooms with a bathroom welcome passing friends.
The walled rear garden is accessible from the entrance and the kitchen: it offers a pretty brick terrace with the large family table and garden furniture. Summer lunches or dinners are warm and comfortable sheltered from the wind thanks to the authentic brick and flint surrounding walls. This preserved space is ideal for family outdoor games. To cool off in the summer season, a swimming pool that looks like a small old pond fits perfectly into this chic country setting.
The property extends over more than one hectare of land on either side of the house. Five Norman buildings adorn the whole. A large cart, an old stable can easily be converted into garages, workshops, lodgings or even accommodate animals and store agricultural equipment.
Quality of life is one of the priorities of the recent renovation of this Maison de Maître. Central heating and hot water are produced using an efficient heat pump ensuring comfort and energy savings. All openings are in quality double glazing respecting the charm of the property. The wooden shutters have been redone identically and elegantly integrate into this property of character.
The Pays de Caux: a territory between Land and Sea
The property for sale is located equidistant between Rouen and Dieppe. Auffay station is 7 minutes away and allows you to reach Paris Saint Lazare by train in less than two hours.
The dynamic villages of Saint Victor l'Abbaye and Bosc-le-Hard nearby are perfect for access to all shops and amenities.
In 30 minutes, the port and seaside town of Dieppe offers all the advantages of a seaside town with preserved historical and tourist heritage. City with four ports, activity is constant. The commercial port is reborn from its ashes, the fishing port is dynamic, the 400 rings of the marina are complete and the cross-Channel traffic allows you to spend a day in Brighton in two or three rotations per day. The cliffs of the Côte d'Albâtre, much appreciated by impressionist painters for the quality of the changing lights, are at their feet, tourist places popular with water sports enthusiasts: sea bathing, pleasure boating, kitesurfing, boarding, paddle...
Very close by, the Varenne valley and its numerous fishing ponds border the largest beech forest in Europe, the Eawy forest. In Saint Saëns, the 18-hole golf course rivals in quality that of Dieppe, Étretat or Belles dunes, in the Baie de Somme. The hiking trails are numerous and ideal for horseback riding.
