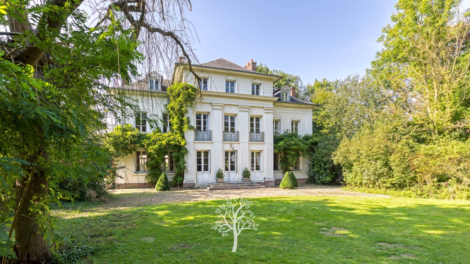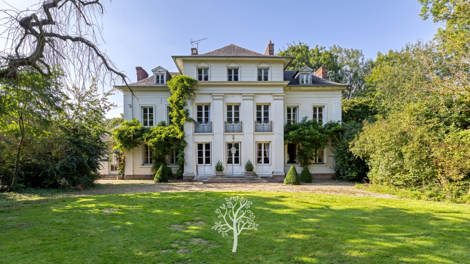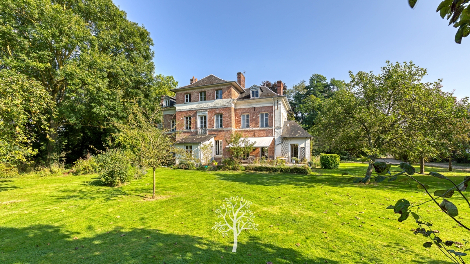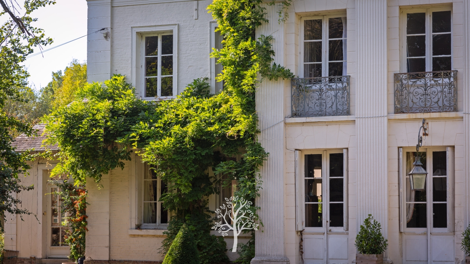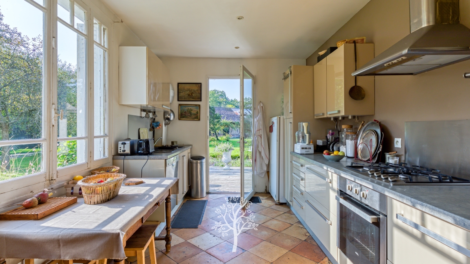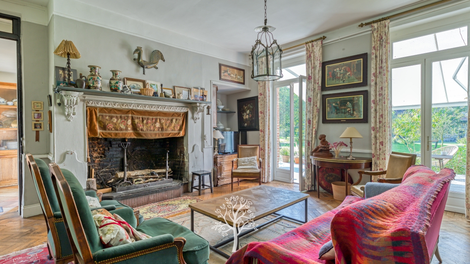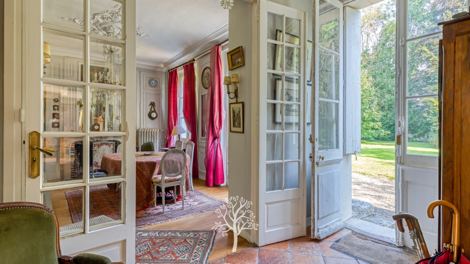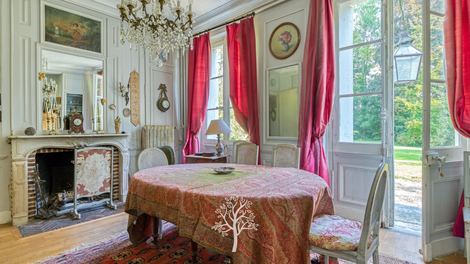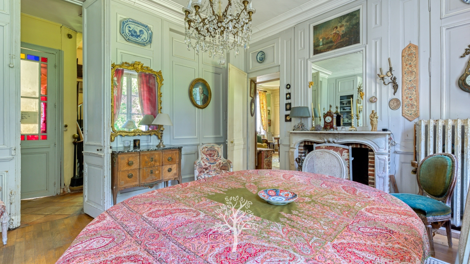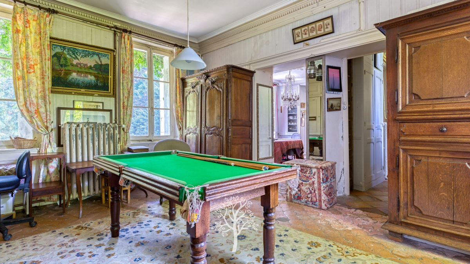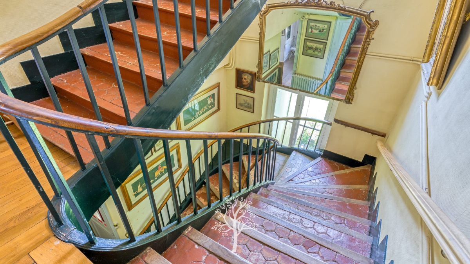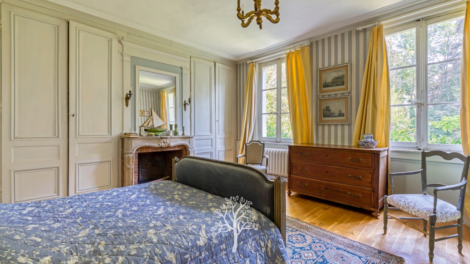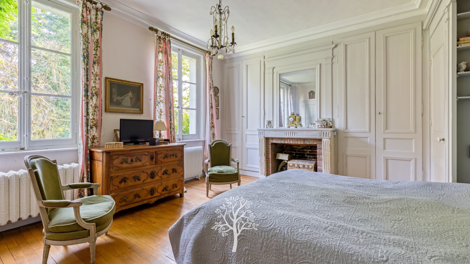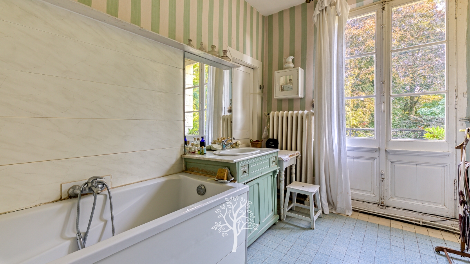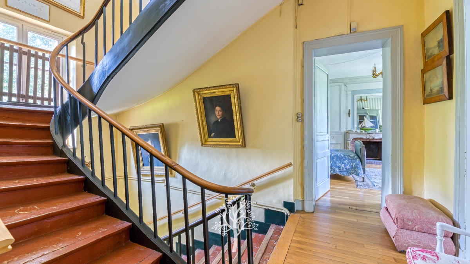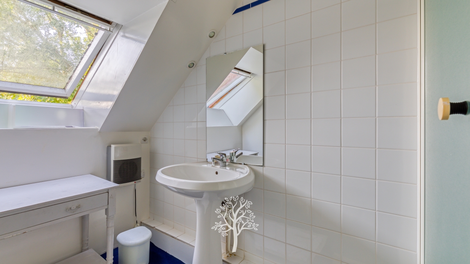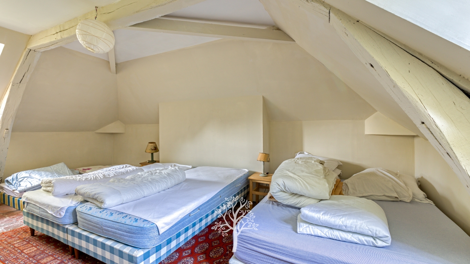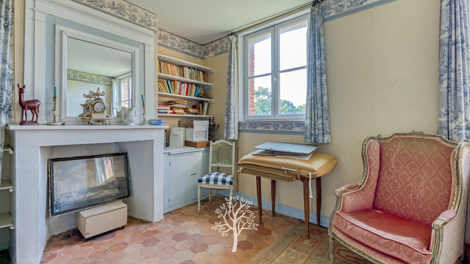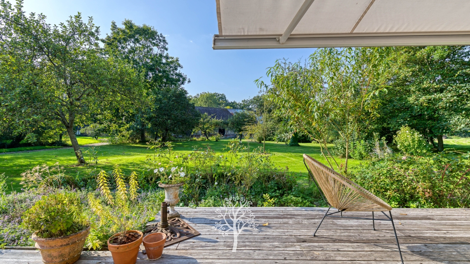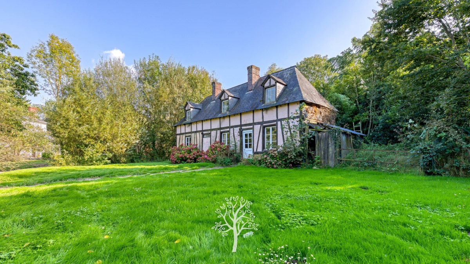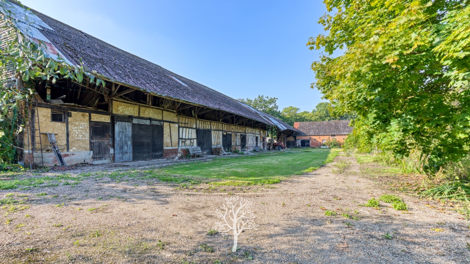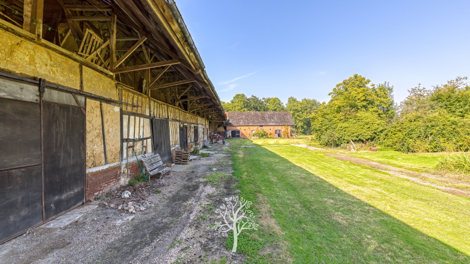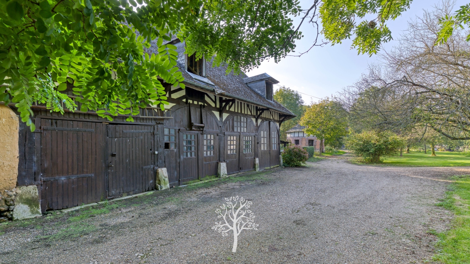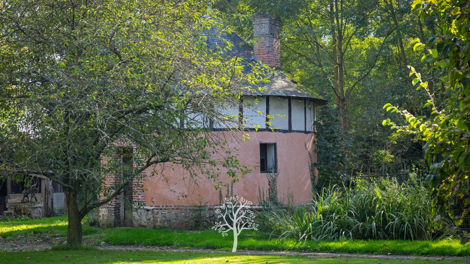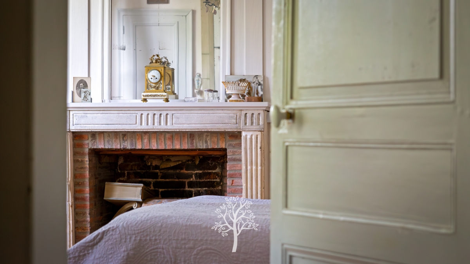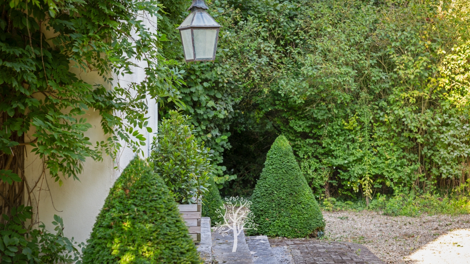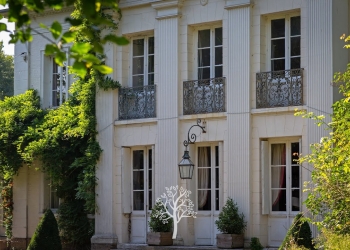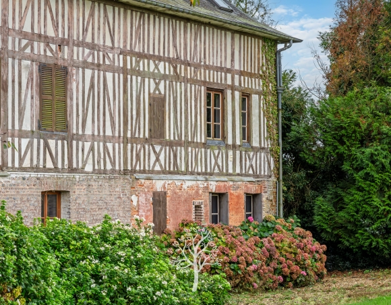A warm and elegant interior
A beautiful 19th century manor house, built by an Italian aristocrat, which embodies the elegance and refinement of a bygone era. Carefully preserved, where every detail bears witness to the luxury of yesteryear.
The property is enclosed by shrubby hedges. The entrance is closed by a gate that opens onto a driveway. It separates the lawns and leads to the south-facing manor house. The caretaker's house, the outbuilding with garage and storage are set aside.
The manor house rises on three levels. The brick wall cladding has been covered with a white coating on the south facade. It contrasts with the north face, in brick. The four-sided roof with slightly upturned eaves is made of slate. It is pierced by four capuchin dormers.
Pleasant and bright living rooms
The front door opens onto a vestibule. The floor is covered with old tiles. The rooms are lit by large windows. On one side, the living room, with its large fireplace. On the other side, in a row, the dining room, the billiard room with a remarkable original round tiled floor. The kitchen with its door that opens to the back of the house for easy access to the large sunny terrace.
The first floor: The wide staircase leads to a corridor. It serves a master suite, three bedrooms, a bathroom and toilets.
The second floor: A corridor distributes four bedrooms and a shower room and toilets. The rooms are lit by skylights on one side and roof windows on the other.
A pretty landscaped park
Superb park with a pond, its dovecote, its many garages: parking spaces for several vehicles and an impressive agricultural building, which can easily accommodate horses.
The caretaker's house
The caretaker's house is located in the center of the property, a very pretty half-timbered building. You will find two living rooms with a large fireplace, a kitchen and its wood stove.
Upstairs, two bedrooms, a bathroom and a toilet.
It could easily become an independent home for staff or guests.
A beautiful place to revive...
This manor represents an opportunity to acquire a beautiful property, offering both historical luxury and natural setting. Ideal for history and architecture enthusiasts or for those looking for an elegant residence.
Possibility of acquiring an additional barn and a pasture for your horses.
The Roumois plateau
Ideally located, 10 minutes from Grand Bourgtheroulde with its schools and many shops, 15 minutes from Bourg Achard, 35 minutes from Rouen and especially 10 minutes from the A13
