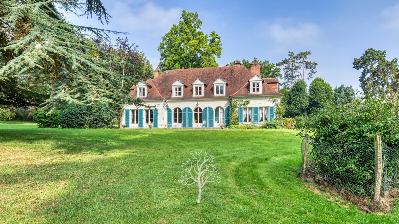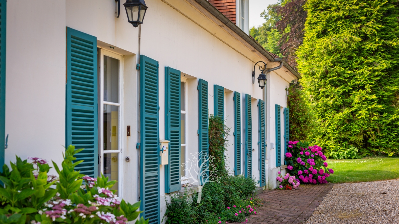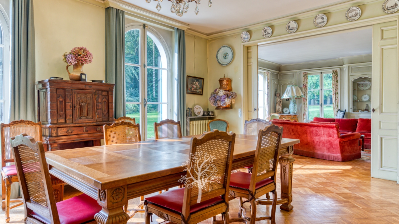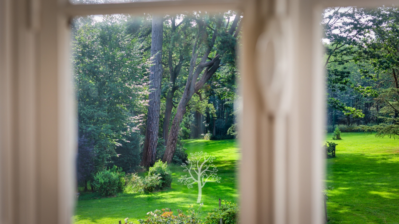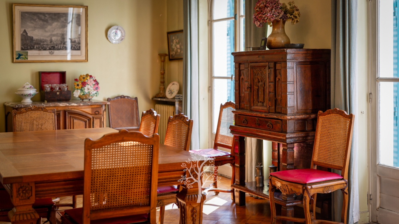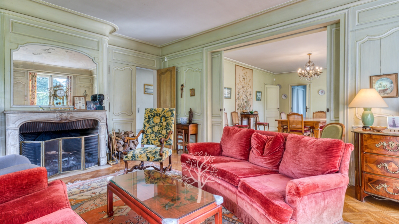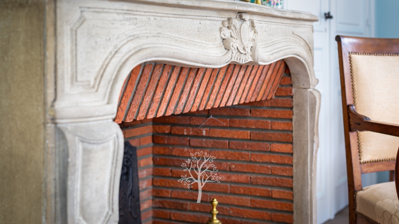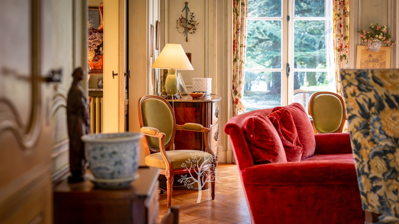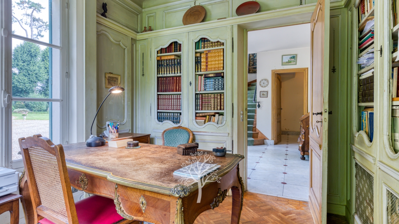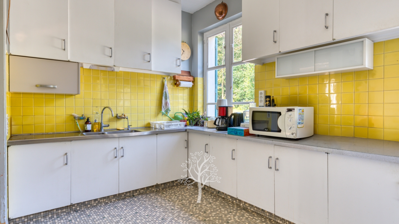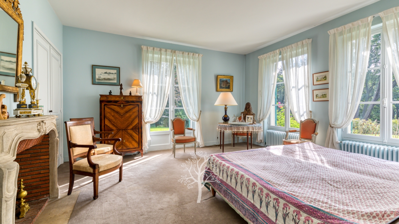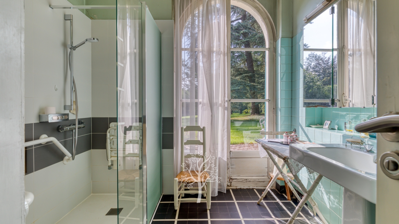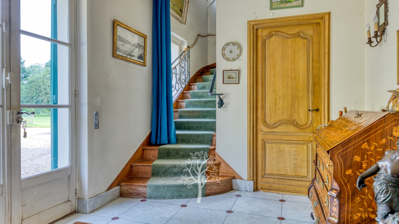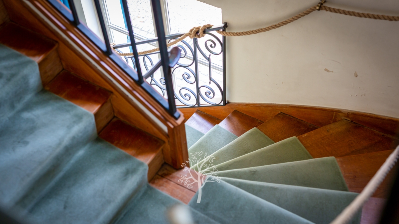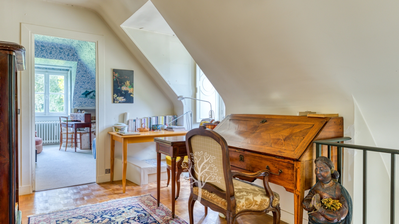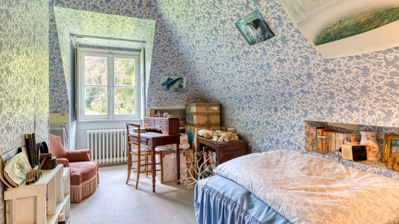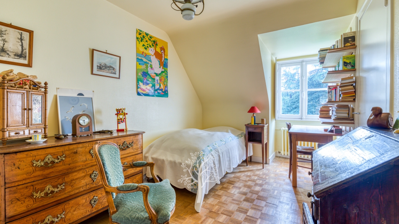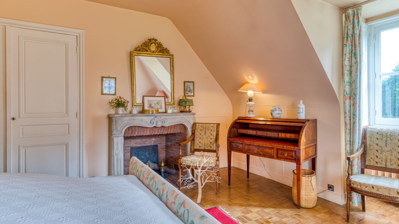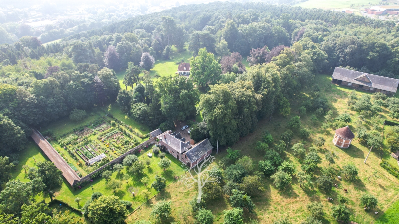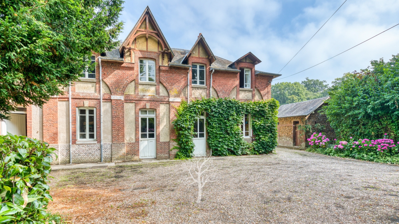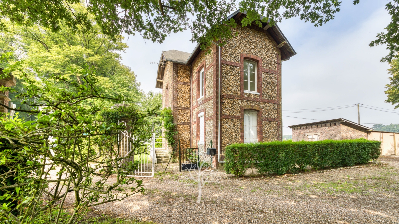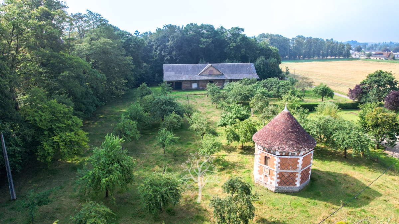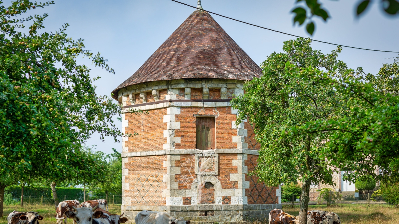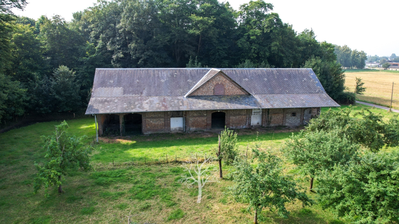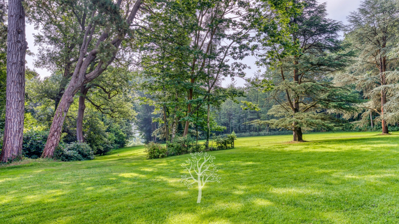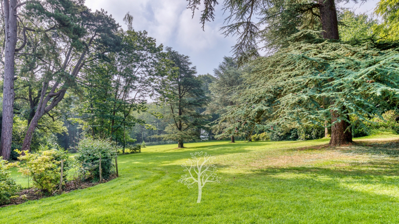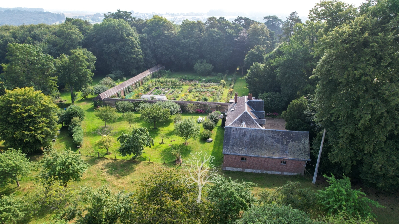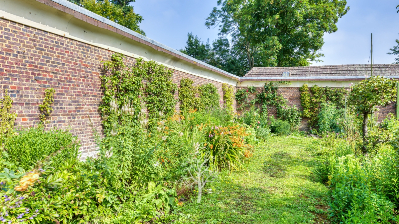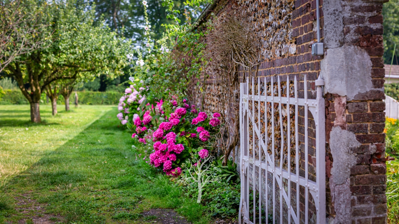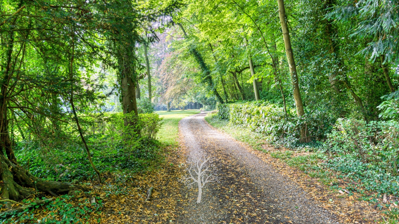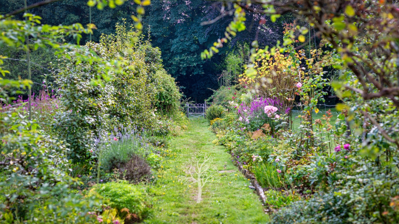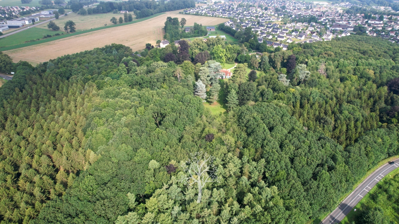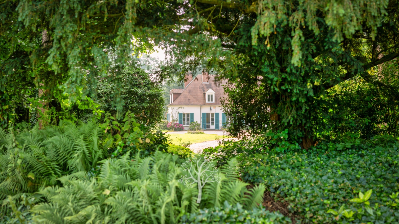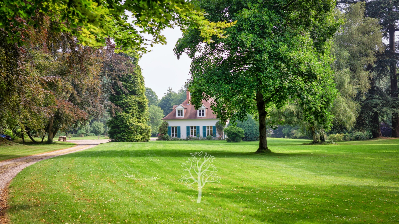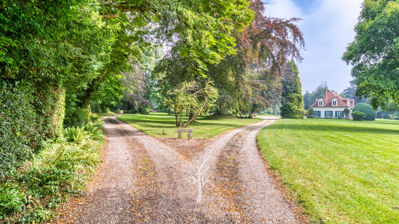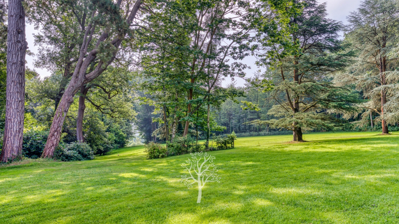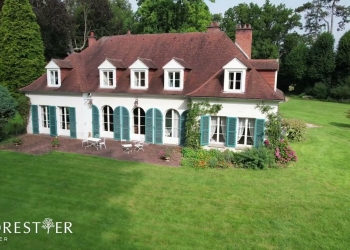A house of character for sale in the middle of a park
Located in Pays de Caux, Normandy's land of the Vikings, this forest estate welcomes you under the arch of a path of the first beech wood. The scene is set. Further on, approaching the park of the old castle deconstructed after the Second World War, an elegant house of character from the 1950s appears in a magnificent and bright clearing. In the Parisian style, in the shape of a U, this bourgeois house benefits from a green and peaceful setting, with distant views towards the surrounding woods. The many bicentennial and exceptional trees in the park preserve the nobility of the place.
A beautiful and spacious family home
The entrance hall past, a magnificent living room with elegant woodwork and a fireplace in the hearth comfortably welcomes the visitor. In a row, the dining room allows festive receptions. The discreet office is a perfect observatory to monitor the comings and goings. Naturally, close to the basement and the wine cellar, the kitchen and the scullery are functional. Finally, discreetly, a large bedroom and a bathroom are the parents' private apartments. Upstairs, the six bedrooms and bathrooms are perfect for children and friends. In short, this is a real family home for sale! Beyond its efficient and economical geothermal earth/water heating, the very good general condition of the walls and the roof, the equipment from the 1950s deserves an upgrade.
A quality forest estate
Governed by a simple voluntary management plan until 2038, the Latréaumont woods, with an area of 17 hectares, were planted from 1975 to 1990. Beech, sessile oak, red oak, chestnut, cherry for the hardwoods, common spruce and larch for the softwoods, these are noble species represented by hundreds of thousands of trees that grow quietly over the years, constituting a rich reservoir of biodiversity.
Numerous outbuildings with varied vocations
The wrought iron gate crossed, a charming caretaker's house built in an alloy of brick and flint marks the construction period of the old 18th century castle. Well covered, with walls in good condition, this pretty house will meet the criteria of today's rental housing after some insulation, heating and sanitation work. Inside the property for sale, the two 19th century staff houses require major renovation work to bring them into compliance. Adjoining, the equipment of the large stables has remained from the period. Indeed, the stalls and the foal boxes are still there! A real step back in time. Also adjoining, the huge garage could house 8 to 10 collector cars. A fan of old mechanics would be fulfilled. The vast attic above alone represents significant potential. Leaving this property complex, you access the garden surrounded by brick walls and old lean-tos. A real paradise for a green thumb. Further on, entering the meadow planted with Normandy apple trees, a 17th century dovecote is built in a mixture of Saint Jean brick and white stone from the Seine Valley. Its frame is magnificent and perfectly preserved. An artist will set up his studio there to find inspiration. A transformation into a stopover gîte would be a real success. Finally, the imposing barn at the end of the meadow awaits its conversion according to the projects of the future owners.
An interesting logistical situation
The small towns of Pavilly and Barentin experienced a dazzling industrial development in the 18th century thanks to the textile industries that came to benefit from the driving force of the Austreberthe, one of the many tributaries of the Seine. In 1947, the imposing railway viaduct built by the English gave new impetus to these twin towns. Pavilly station, located on the Paris Le Havre line, serves the regional capital Rouen. In the 1970s, Barentin experienced significant commercial development, particularly thanks to the A151 motorway which links Rouen to Yvetot, then Le Havre. An urban singularity marks the entrance to Barentin: the famous copy of the Statue of Liberty which was used for the film The Brain welcomes visitors today. The Austreberthe aquatic center is very modern and next to the property. Enough to train future Olympic swimming champions. In summary, 20 kilometers from the historic center of Rouen, by train or car, 45 minutes from Dieppe and the beaches of the Alabaster Coast, less than 2 hours from Porte Maillot, this character property for sale benefits from an interesting logistical location and extraordinary development potential.
Interactive Sale
This property is for sale in interactive sale carried out by ENCHERES IMMO. No additional fees are to be expected
